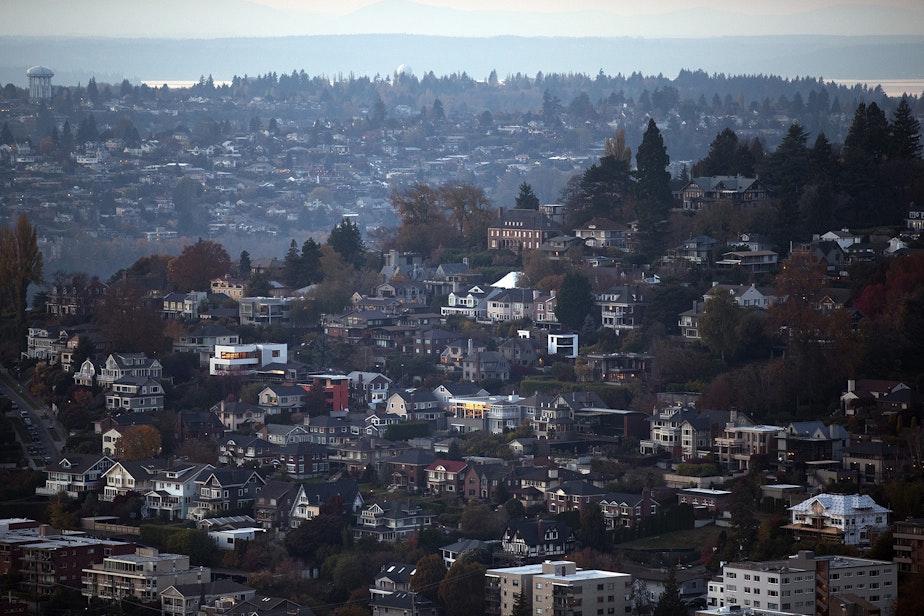Housing Density: What we're missing without a middle option

“Missing middle housing” is more affordable for people to buy. It’s called the “missing middle,” because, while we’ve gotten better at building low-income housing, and the market builds a lot of expensive homes already, there isn’t a lot in the middle.
KUOW's Joshua McNichols spoke with University of Washington architecture students about their ideas to make housing more affordable and more available.
Earlier this year, Washington state’s Legislature considered whether to allow “missing middle housing” in cities across the state. That bill started out requiring that cities allow six-plexes on properties where you can only build one house today.
The bill grew weaker as it made its way through the Legislature and eventually died, in part due to tepid support at best from mayors – who are elected, in part, by single-family homeowners – many of whom oppose that kind of density in their neighborhoods.
Now, cities are getting another chance to reconsider missing middle housing.
Seattle, for example, is updating its comprehensive plan right now. That’s the document that determines where and how the city will grow.
The plan explains how the city can build enough housing for all the people expected to move here in the next 20 years.
City planners are very unlikely to achieve that goal – without encouraging more missing middle housing.
Two weeks ago, right before graduation, University of Washington architecture students presented their final projects that offered new ways of thinking about missing middle housing.
KUOW’s Joshua McNichols was there, and reported on what he saw. Read his full story here.
UW architecture student Michelle Loyola said even though she and her friends love Seattle, it's hard to imagine living in the city long term.
"Especially as architecture students," Loyola said. "I mean, we don’t get paid that much, but we’re designing the homes that we can’t afford, because we're designing for single-home residential. I think it just makes us a little frustrated.”
She’s taking away strategies to fit missing middle housing into single-family neighborhoods, without angering neighbors who might not like that kind of density.
One of these strategies is “camouflage.” Basically, designing apartment buildings that look like single-family homes. These don’t look like apartment buildings, so they preserve the aesthetic fabric of the neighborhood.
One of the students with a project like this is Lara Tedrow.
“In a lot of ways, people respond to things they think don't belong in their neighborhood,” Tedrow said. “So, in a way, it's not trying to disguise itself — it's more defer to what's around it.”
The biggest obstacle is changing existing zoning laws to allow projects that were presented, but with cities like Seattle having to update their comprehensive plans to include more housing, public officials seem more inclined to listen.
Rico Quirindongo, acting director of the Office of Planning and Community Development, said he was impressed with what he saw at the UW presentation.
“There’s a bunch of really good stuff here for conversation that you’ve actually gotten out in front and provided leadership that we can take back to our offices and do something with,” Quirindongo said.
He said he couldn't take any of the student ideas in their purest form, but they do offer a good starting point.
In the long run though, these ideas alone will not be enough to house all the people projected to move to the Seattle area. The city expects to have a million people move to the area by 2044, which means Seattle will need another 152,000 homes than currently available. That’s nearly 50% more than the 375,000 the city has right now.






